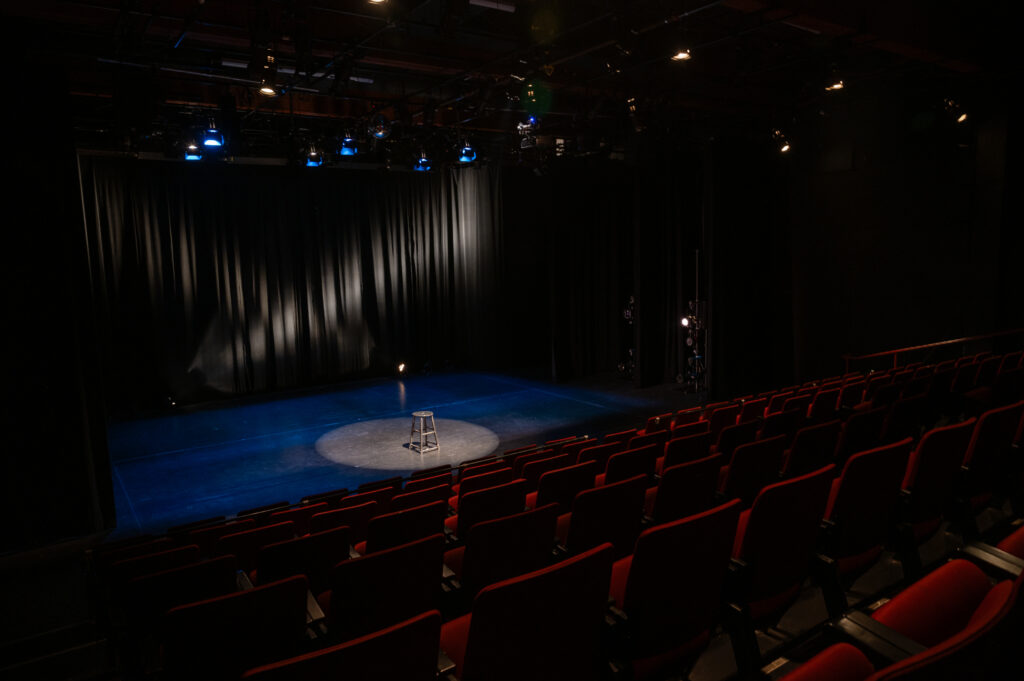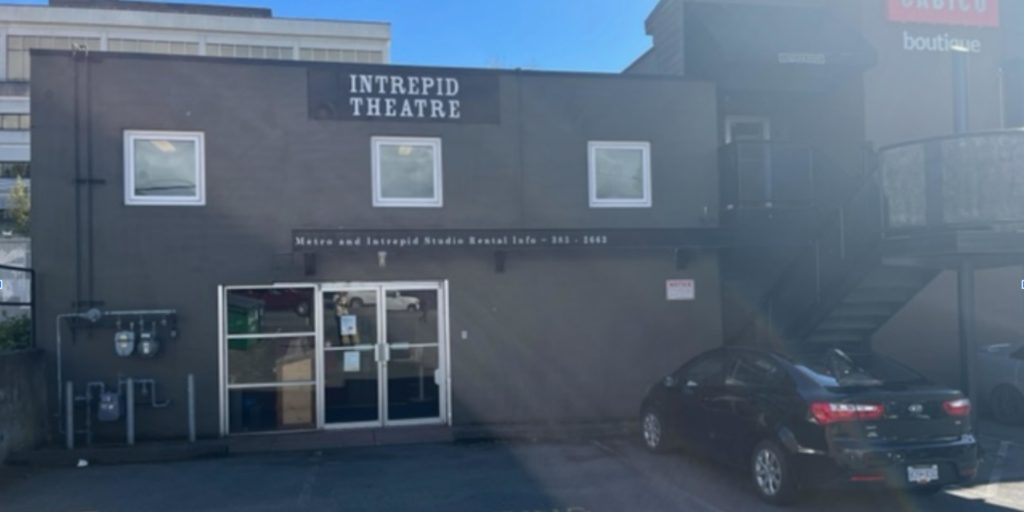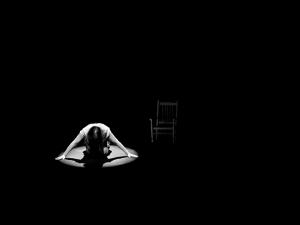Invest In Live Theatre —
Be a part of the Intrepid Theatre family.
Venue Accessibility
THE METRO

The Metro is wheelchair accessible and has one wheelchair accessible, all-gender washroom on the main floor. The entrance to the stage, and the stage itself, are on one level.
The Metro is wheelchair accessible and has one wheelchair accessible, all-gender washroom on the main floor. The other washrooms are on the second floor of the Victoria Conservatory of Music (which the Metro is attached to), and are not wheelchair accessible. They are up a staircase that has railings on both sides, and down a hall. For Intrepid festivals and events they are all-gender. Renters can choose whether to designate them as gendered or not.
The floor of the Metro lobby is slightly sloped. It has a railing on one side. The lobby is very small, and for busy shows we often arrange line-ups outside.
The backstage area and dressing room are wheelchair accessible, although the doorway to the dressing room has a lip. The entrance to the stage, and the stage itself, are on one level.
The audience seating area has one row of removable chairs on ground level for wheelchair seating. The rows of seats above ground level are tiered and accessed via three aisles which have stairs. The house right aisle has one railing, the house left aisle has a ledge you can lean on but no railing, and the centre aisle has no railing or support. The stairs in the seating area are uneven in height and depth.
The technician’s booth is accessed via stairs, at the top of the tiered seating area.
The lobby lights are soft. The lighting backstage and in the upstairs (washroom) hallway is fluorescent. The working lights inside the theatre are fluorescent, and there is stage and house lighting for performances.
The concession/bar is on floor level, accessed through a low doorway followed by a narrow entryway. The space behind the bar is very small.
Note that the only running water on the main floor is in the backstage (accessible) washroom. There is a water fountain on the second floor near the upstairs washrooms.
Metro Studio Theatre Visual Guide
This guide includes photos and text that will help you get to know the space. It is designed for audience members who want to prepare in advance of their visit (i.e. does not contain information about backstage or technical aspects) but may be useful if you are looking to rent the venue.
INTREPID STUDIO

The Intrepid Studio is wheelchair accessible and has one wheelchair accessible washroom. Both washrooms are all-gender. The stage is on one level and is wheelchair accessible. Click below to read the full Accessibility Guide.
The Intrepid Studio is wheelchair accessible and has one wheelchair accessible washroom. Both washrooms are all-gender.
The lobby is fully wheelchair accessible.
The chairs in the theatre are all removable and the first row is ground level. The seating is tiered and the rows above ground level are accessed by a centre aisle, which has stairs and no railing.
The stage is on one level and is wheelchair accessible.
The technician’s booth is at the top of the tiered seats and up a narrow ladder.
The Intrepid Studio is lit by fluorescent lights during the day. Most renters use the softer incandescent lobby lights in the evening, and there is stage and house lighting in the theatre for performances.
Intrepid Studio Visual Guide
This guide includes photos and text that will help you get to know the space. It is designed for audience members who want to prepare in advance of their visit (i.e. does not contain information about backstage or technical aspects) but may be useful if you are looking to rent the venue.


